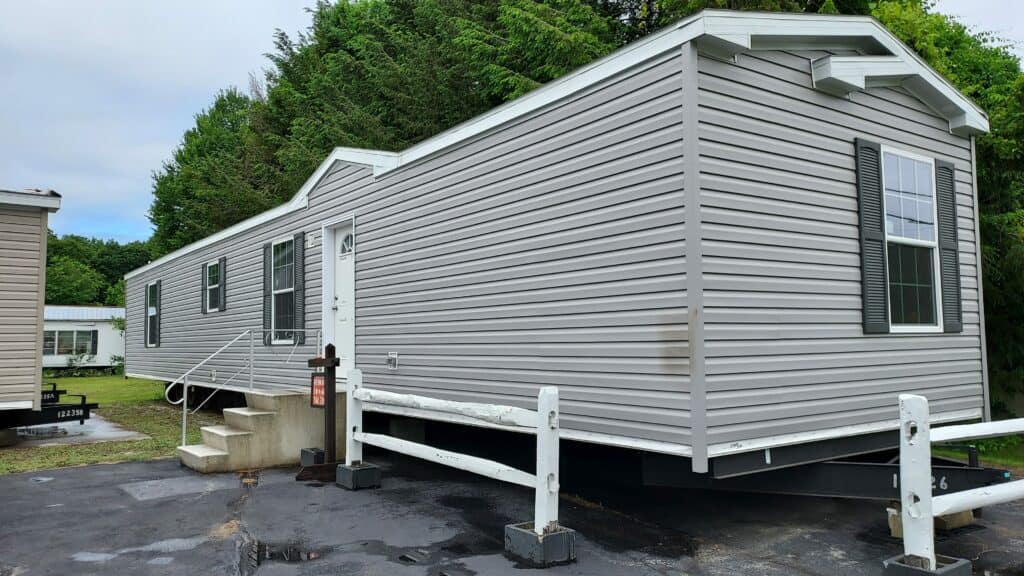
For singlewides this home has a great floorplan with 907 square feet of space. It has 2 bedrooms and 2 bathrooms. The master bedroom has a closet that is behind the kitchen so it is not taking up space in the room which allows you to have a full width room. In the master bath we swapped out the tub/shower unit for just a shower and added in the 14×40 window. This home also comes standard with a sliding glass door in the dining area.