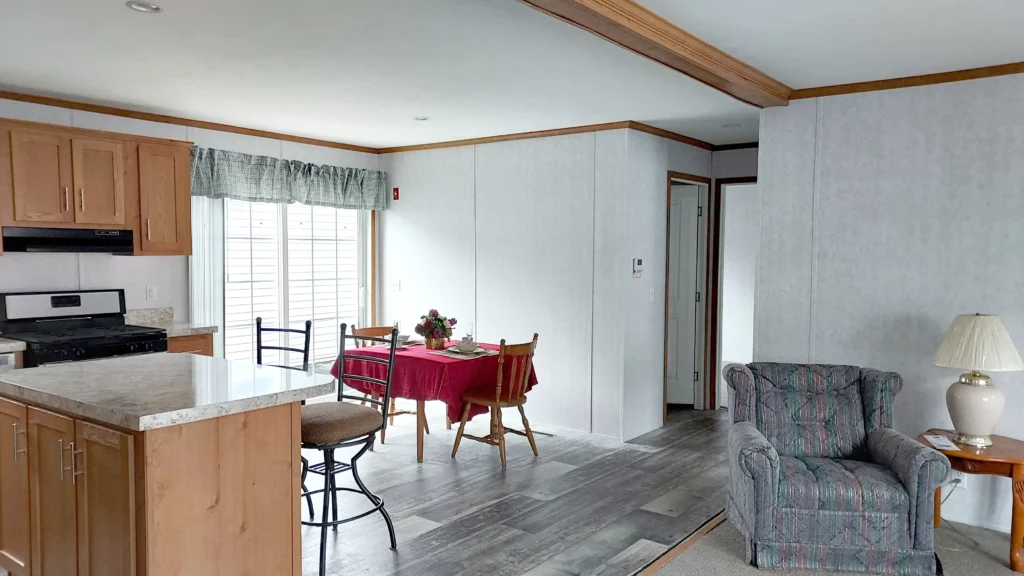
This is a spacious 1280 square foot wide open floorplan with kitchen dining and living room with 3
bedrooms and 2 bathrooms with a linen closet in the master bath. If you are looking for closet space
this is the home for you with every bedroom having a walk-in closet. We have added Transom window
in main bath to allow natural light in and a 14×40 window in the master which will open for fresh air.
The Titan Ascend Series Homes need little introductions as Titan has revamped their factory to build all
their homes with drywall throughout. Living rooms come with entertainment centers. The kitchens
have all the appliances. What more is there to say.
© 2023 Fineline Homes